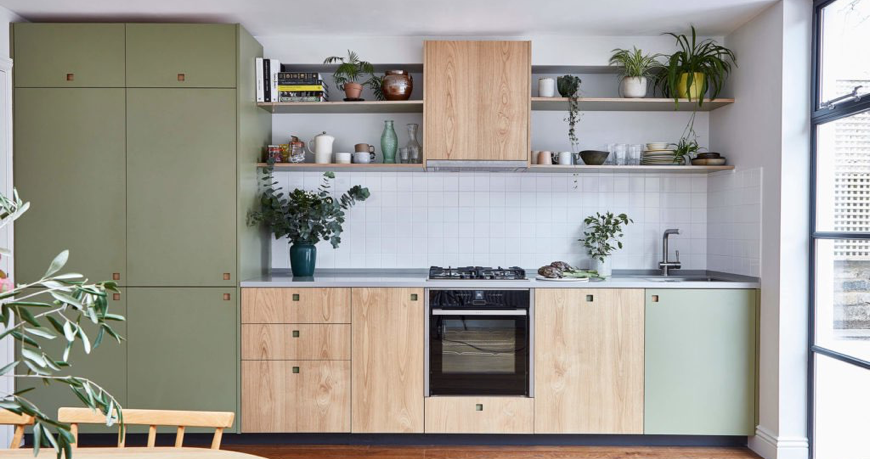the big little kitchen | Think Small, Live Large
Size Does Not (have to) Matter
It’s Not How Much Space There Is in the Kitchen You Have,
but How Much Kitchen There Is in the Space You Have

It’s fine to dream big, but people get into trouble when their aspirations become a source of anxiety and their hopes get in the way of the real facts on the ground where they live. As a designer I see this happen a lot with people redoing a kitchen. At those times it helps to remember that a kitchen is not a trophy in some lifestyle contest. It is where we go to create and share food, drink and fun with family and friends. That can be done in any kitchen, even without ballroom-size dimensions. You can also create stylish, inviting and even luxurious kitchens anywhere and don’t need hundreds of square feet to do it. And by thinking small in the kitchen you’ll have more space, money and resources for other parts of your home and your life. Spend a little less on your next kitchen and you may be better able to savor all of those dishes you love in the actual places where they were created: Pesto in Liguria, Carbonara in Rome and Pizza in Naples.


Either by choice or by necessity, many of us live in homes that have what are considered “small” kitchens. But to judge from the steady stream of images we see around us, in every medium, no one has a small kitchen. Instead, what we see are mostly large, even grand kitchens with oversized appliances, fat islands and countertops that stretch for miles. Anyone looking for fresh design ideas for their own, less-than-grand kitchen will quickly find themselves overwhelmed by this large-kitchen narrative and at a loss about how to deal with their own not-so-big space. This site exists to help create a more balanced view of what a kitchen should look like, to uncover those fresh ideas for the less-than-large kitchen and to showcase the many gorgeous and fully-functioning kitchens that people have created in real spaces. Here you will find solutions to the design issues that arise in actual kitchens that are 12o-, 100- or even 50-square feet in size, with new product information and loads of fresh-baked insights you can use to get the very most out of the space you have and to create the stunning kitchen you want to have there.
Size should never be seen as a limitation on what you can do in any given space. Creativity, determination and a commitment to getting the most you can get out of what you have will often allow you to do some astonishing things, as this smart Chicago kitchen demonstrates. Design by Lauren Marshall Interiors.
In the U.S. and Canada the average size kitchen is around 150 square feet, but that figure is a rough estimate, one that is weighted toward single-family houses and that thus tends to ignore all of the people living in apartments, condos or co-ops. We can safely assume that most people cook in kitchens that are smaller than that. So they have learned what folks in much of the rest of the world have long understood: size does not matter. You can have a gorgeous, fully-functioning kitchen and dine like royalty without having your kitchen consume an out-sized portion of your home or your budget. In other places around the globe, where a 150-square foot kitchen could be considered semi-palatial, the “limited” amount of space they have to cook in rarely inhibits people from turning out fantastic, diverse, multi-course meals for mobs of people. And it shouldn’t inhibit you. You can still live large in a small space. We’ll show you how.
Simplicity can be its own reward. In this small kitchen, left, unadorned Shaker cabinets painted white and gray, uncluttered white counters and a subtle, white-on-white patterned tile backsplash running to the ceiling create a seductively serene charm and add to the sense of space. The deep, rich blue of the cabinets in the kitchen on the right create a striking contrast to its white walls and floor and add a distinct pop to the otherwise plain space.

This Thanksgiving feast for six was wholly prepared in the 8- X 9-foot kitchen of our former Manhattan apartment, the size of which never got in the way of my wife and I creating many such dinners for ourselves and hungry guests.
Also, simply having a limited amount of floor space in which to create a kitchen does not mean that you can’t make a powerful design statement or craft a dazzling living space that wraps you in warmth and comfort. In a small kitchen it simply requires that you use a different set of mental muscles. Although there are not as many examples to draw inspiration and ideas from, they are out there, on this site and others, or from international design sources, so cherry pick the best design strategies and tricks and integrate them into your own plans. The key is to start with a layout that realistically allocates the space you have and gradually layer in whatever eye-catching details you want.
Importantly, if you are designing a new kitchen, do not start with any fantasy, “must-have” ingredients like a grand professional range or an island big enough to seat six, neither of which work well in small spaces. Before you decide that you need any large, big ticket items make sure you have room for the many smaller essentials like work areas, floor space and storage capacity, which will be far more important to your daily enjoyment of your kitchen. A good contractor will have lots of experience figuring these things out and cabinet retailers have professional designers on staff who will turn your wish list into an actual kitchen plan, often for little or no money. Pay attention to what these professionals have to say and stay focussed on the whole space and on the larger priorities that really matter.
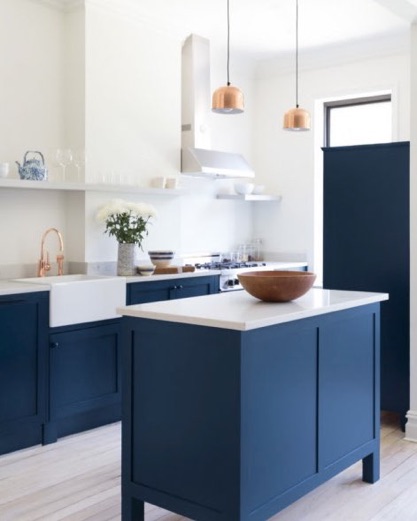

Design:
A little creativity can go a long way in a small kitchen. On the left, the designer has installed mirrored glass in the upper cabinet doors to add a bit of sparkle and increase the sense of space. The designer of the kitchen on the right simply added a few pieces of bright nickel hardware to a set of royal blue pantry cabinets to turn them into a faux-vintage ice box, introducing some visual energy into the modest space.
Over the years I’ve lived in many, usually small, kitchens, and have always been able to prepare and eat whatever wonderful, complicated and sophisticated meals that my family and I desired for ourselves and our friends. I’ve also been inside a couple thousand other kitchens, to write about them, to scout them for stories, or to redesign them. I’ve spent hundreds of hours talking to their owners about what they want and don’t want. We all love our kitchens. It is the one room in most homes around which the most cherished of our communal family activities take place, where we regularly gather to eat and share time with each other. And the one constant that I have learned is that the value of any kitchen cannot be measured by its square footage or the expense that goes into it. This site is here not merely to remind you of that fact, and of the truth that bigger is not always better, but to help you transform that assertion into a three–dimensional reality in your own full-service, if not always full-sized kitchen. Size does not (have to) matter.
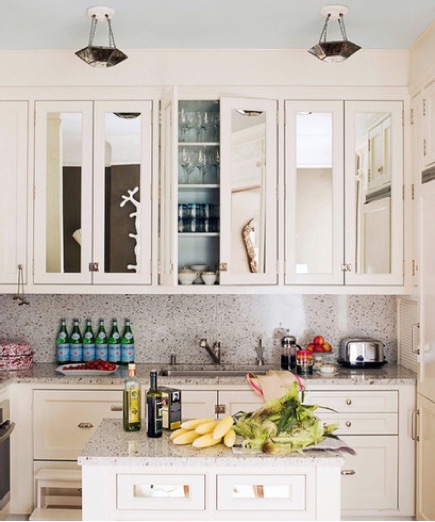


Size is often in the eye of the beholder. But who wouldn’t be happy to come home to this stylish kitchen, especially when it means living in an exciting city where one’s life, work and dreams are just out the door.
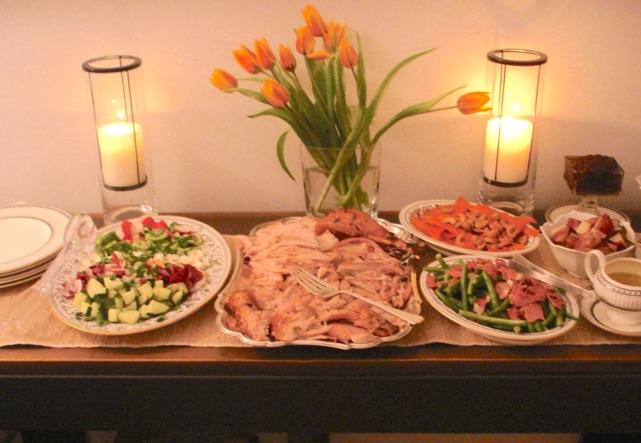

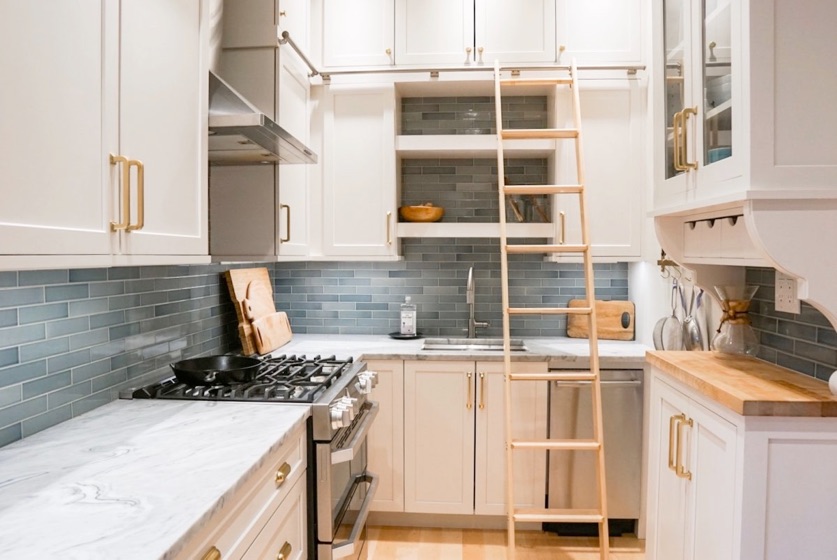
This is what a kitchen looks like in much of the world. This tidy London kitchen is fully-equipped with compact appliances and ample cabinets. It’s utterly complete and ready to produce any meal a well-fed family could desire. Plus, its sleek open shelving and the mixed finishes of natural maple and avocado paint give it a chic, distinctive style. In other words, it’s got everything anyone could need in a kitchen.
